Duttons Lane, Kelsall - £400,000
Features
- 3 bedroom(s)
- 2 bathroom(s)
- 1 reception(s)
Description
Enclosed Porch
UPVc opaque double glazed porch. Solid Oak door with glazed panel to entrance hall.
Entrance Hall
Built in cloak cupboard. Thermostat. Central heating controls. Radiator. Staircase to first floor with cupboard under. Doors to lounge and kitchen.
Lounge 13' 10" x 11' 9" ( 4.22m x 3.58m )
PVCu double glazed window to front. Radiator.
Dining Area 10' 10" x 9' 9" ( 3.30m x 2.97m )
Radiator. Double glazed sliding patio door to rear garden.
Kitchen 10' 10" x 7' 11" ( 3.30m x 2.41m )
Fitted with a modern range of wall and base units and worktops with splashbacks. Black composite sink 1.5 bowls with mixer tap. Double glazed window to rear. Built-in under-stairs cupboard. Opaque glazed panelled door to study/utility.
Study/ Utility 12' 3" x 8' 10" ( 3.73m x 2.69m )
Fitted wall and base cupboards. Coving to ceiling. Radiator. Skylight. Door to garage. Archway opening to rear hall.
Rear Hall
Double glazed window to side. Opaque glazed panelled door to rear garden. Door to w.c room.
W.C 7' 6" x 3' 3" ( 2.29m x 0.99m )
Low level WC. Wash hand basin. Part tiled walls. Radiator. Opaque double glazed window to rear.
First Floor Landing
Loft hatch. PVCu opaque double glazed window to side. Doors to bedrooms and bathroom.
Bedroom 1 13' 11" x 10' 7" ( 4.24m x 3.23m )
Radiator. PVCu double glazed window to front.
Bedroom 2 10' 11" x 10' 6" ( 3.33m x 3.20m )
Radiator. PVCu double glazed window to rear.
Bedroom 3 9' 1" reducing to narrowing to 7' 5" x 7' 4" ( 2.77m reducing to narrowing to 2.26m x 2.24m )
Radiator. PVCu double glazed window to front. Over-stairs cupboard.
Bathroom Irregular Shaped Room 8' 1" including airing cupboard x 7' 4" ( 2.46m including airing cupboard x 2.24m )
Low level WC. Pedestal wash hand basin. Bath with mixer shower over. Full tiled walls. Airing cupboard with hot water cylinder. Heated towel rail. Opaque double glazed window to rear.
Exterior
The property is set back behind a paved driveway that leads to the garage and provides parking for several cars, and a front garden with lawn, mature tree, and a well-stocked planted bed. There is a gate and pathway alongside the property leading to an enclosed good size garden at the rear. The rear garden has a paved patio area, lawn, and planted borders that are well-stocked with mature trees and shrubs.
Garage 17' x 8' 7" ( 5.18m x 2.62m )
Up and over vehicle entrance door. Light. Double power point. Electricity meter and fuse box. Gas meter. Pedestrian door to study/utility room.
Location
Kelsall village lies within 8 miles to the east of the historic city of Chester, in an elevated location that affords outstanding views over the Cheshire Plain and is in close proximity to Delamere Forest. The village offers a range of shops and services including a convenience store with post office, butchers, pharmacy, public houses, church, doctor's surgery, and an 'Outstanding' OFSTED rated primary school. A more comprehensive range of facilities, including an 'Outstanding' OFSTED rated secondary school, are available in the neighbouring village of Tarporley, located within 5 miles of Kelsall. The A556 is nearby which provides a link to a convenient road network including the A49, A51, M6 & M56 allowing the commuter access to a variety of commercial destinations including Chester, Northwich, Warrington and Manchester. Further information about the village can be found at www.kelsall.org.uk.
]]>







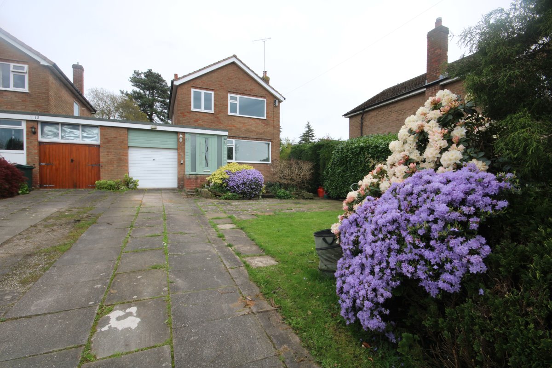

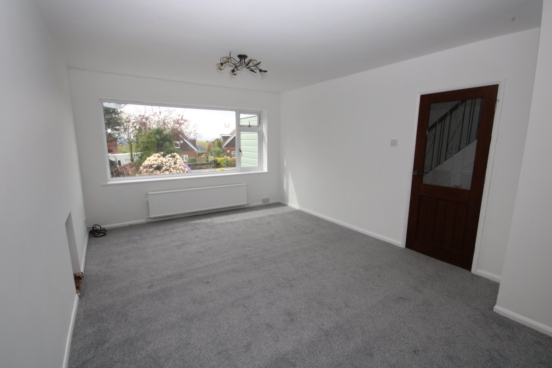
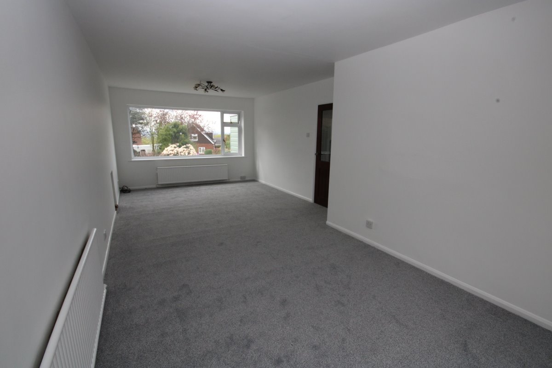
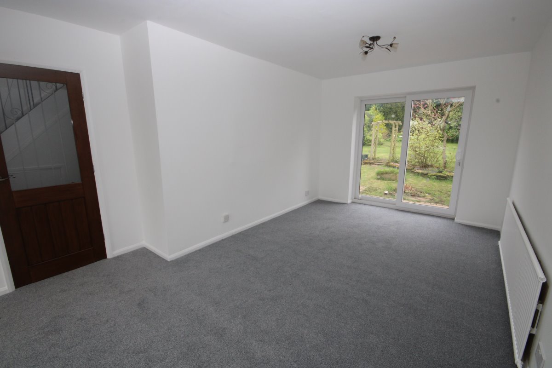
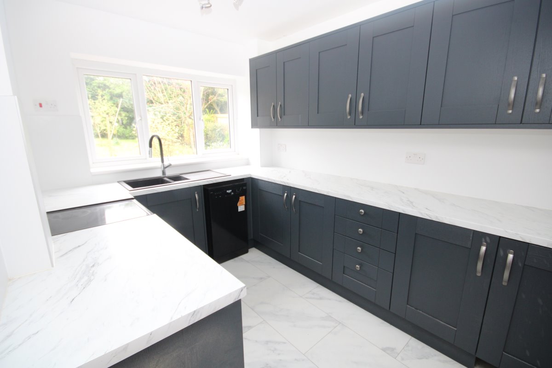
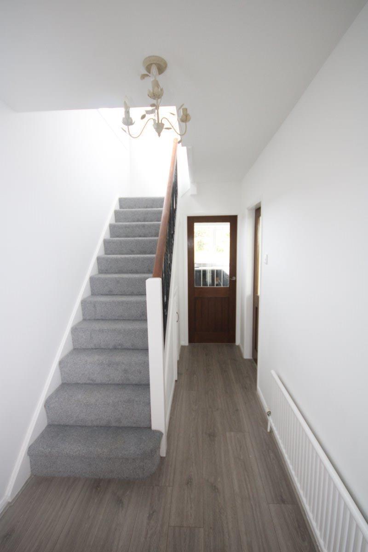
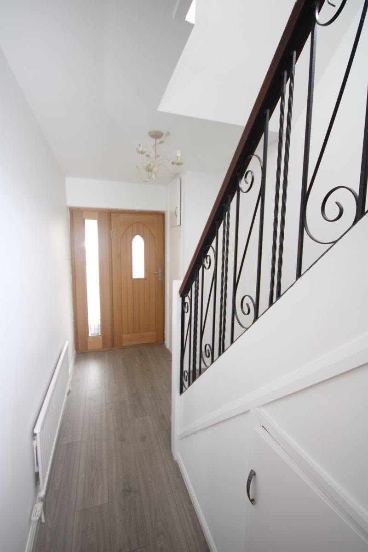
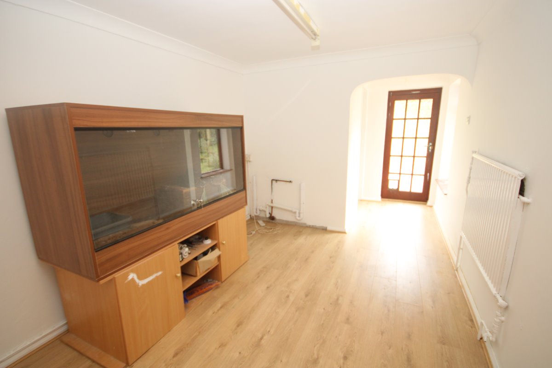
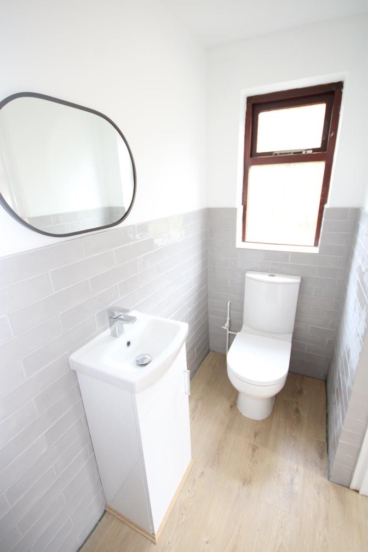
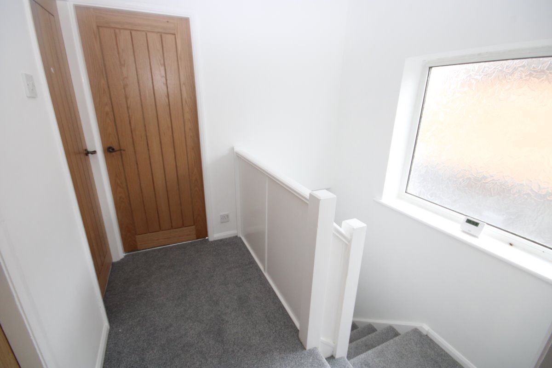
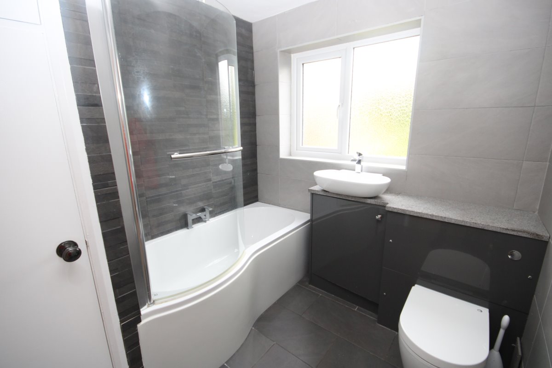
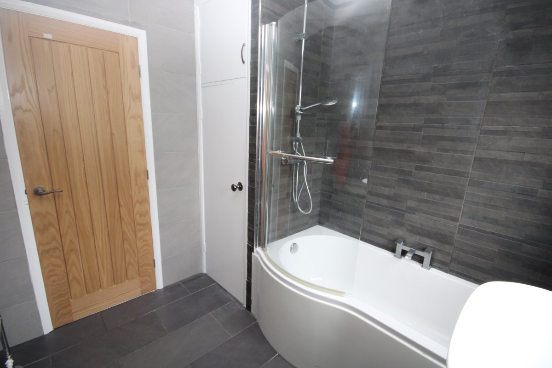
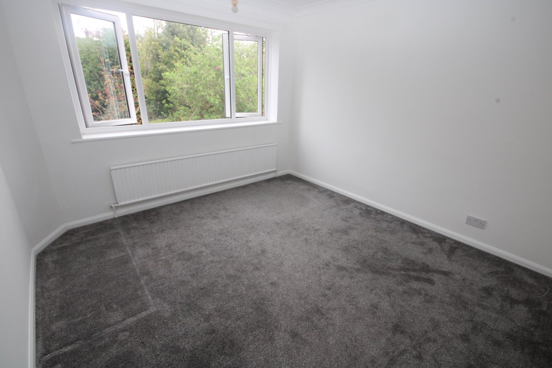
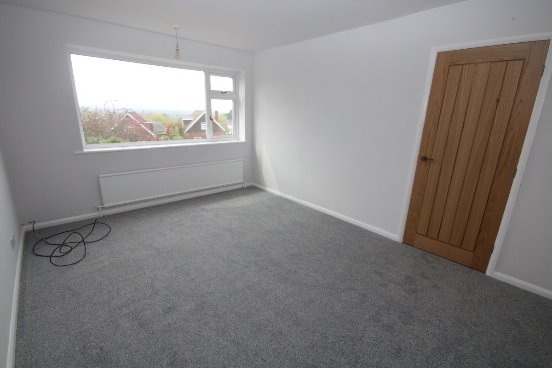
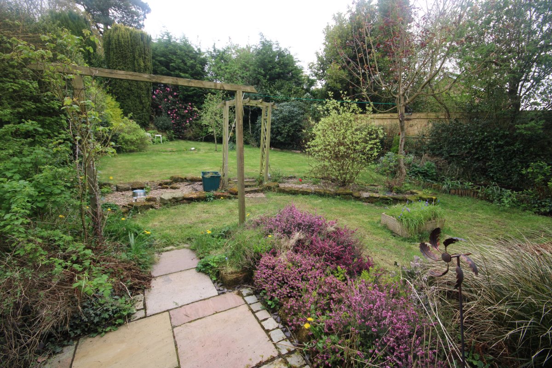
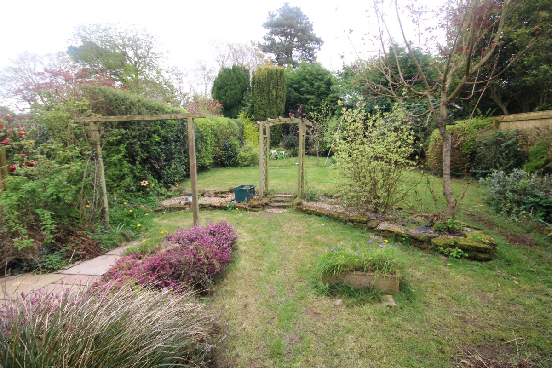
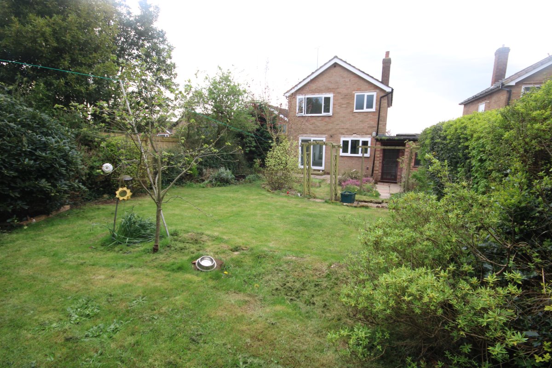
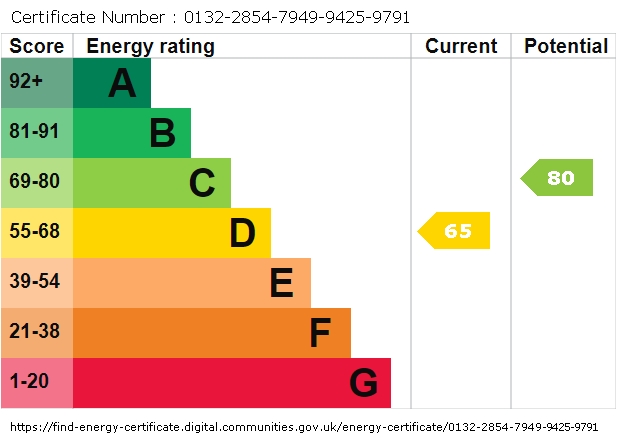
 Click a photo to enlarge
Click a photo to enlarge